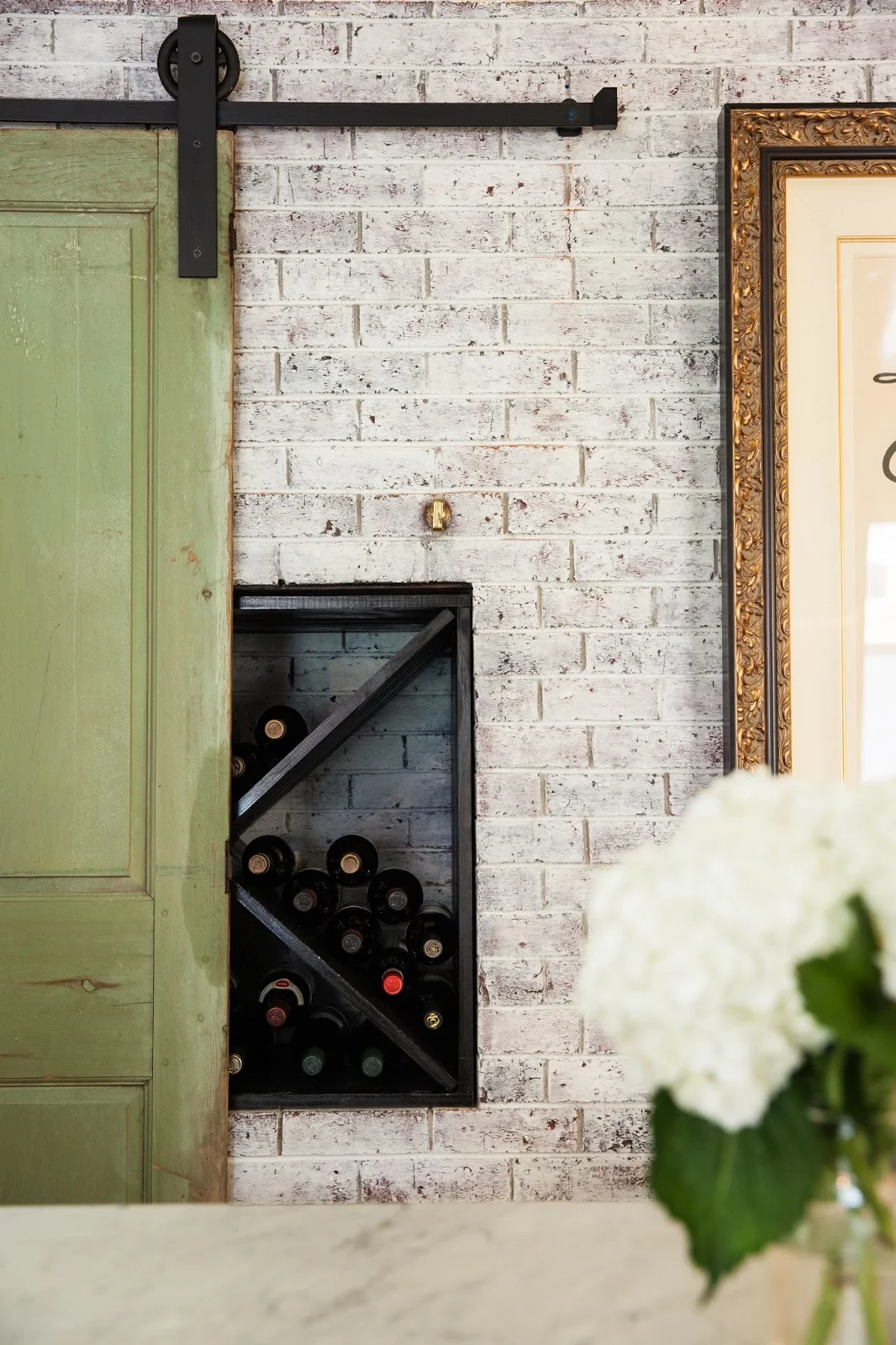A French Country Kitchen in New England
Inspired by a photo of Grace Kelly in a red dress, lounging on a black and white sofa with yellow pillows, Kim wanted to create a space that was classic, fun, and fresh.
The linen toile from GP & Baker keeps the black and white buffalo check from looking too country. To tie the colors together, she added a yellow trim to the seating, and the ceiling was painted San Pedro Morning, by Benjamin Moore. “Even on a snowy winter day, my house feels like the sun is shining!” says Kim.
In 2014, interior designer Kim Macumber and her husband decided to move to a smaller home after three of their four children were off to college. With that decision made and plans set in motion, they both agreed to find a home that needed little to no work.
“One of our mantras, after leaving a much larger home where we had made a number of changes, was no construction!” Kim recalls.
Committed to staying true to that, Kim had to find a way to deal with a door that didn’t work with her kitchen floor plan. “What do you do when you want to ignore something? You make it better,” she says. “I had to deal with the door, so I painted it and the window gloss black. Then I treated them both as windows by adding a roman shade and cornice.”
Kim’s family wanted banquette-style seating during their meals, so she repurposed a formal camelback sofa from their family room and covered it with a black and white buffalo plaid.
“This little spot, in our kitchen, has become one of our favorite spaces!” Kim shares.
Originally, the fireplace in the kitchen and large brick wall was overwhelming, so Kim whitewashed the brick and turned the little fireplace into a wine storage area. Below the wine storage, the dogs find their water bowl, out of the way and raised – and easy and convenient spot for the two golden retrievers to get a drink.
Kim found a piece of wall paneling from Old House Parts in Kennebunk, ME that was a perfect size to use as a door. She hung it barn style, and the original green patina created the perfect balance to the red, yellow, and black color scheme.
Using some creative thinking and allowing herself to have fun with design, Kim transformed her new home into just what she and her family wanted, without calling in the construction teams.
Kim Macumber, of Kim Macumber Interiors, is a New England-based interior designer based in Sherborn, MA - To view more of Kim's work, please visit her website
All photos by Emily O'Brien



